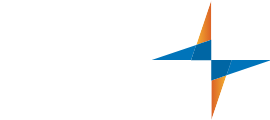4 minutes
Ideas for designing a physical workplace that truly supports the people who use it
There’s a topic that often gets overlooked in conversations about diversity, equity and inclusion, and that’s the physical working environment. This is something that we at Momentum have been working to change, and also what motivated us to sponsor Filene’s recent report on DEI in the physical workplace Bridging the Spatial Divide, authored by Bukky Oyedeji, Ph.D., at the University of Texas.
Inclusivity in the workplace has roots in the accessibility movement. The Americans with Disabilities Act in 1990 was a major win for accessibility, but accessible designs often fail to be inclusive. This is where universal design came in, with seven principles to create better inclusivity.
While the universal design principles create more accessible facilities, much more untapped opportunity exists to better include not just differently-abled people but also a whole spectrum of diversity—from race, gender, religion, sexual orientation and neurodiversity to things like job function and seniority.
How to Address DEI in the Physical Space
We address diversity, equity and inclusion in the physical workplace by bringing in diverse voices long before the design stage.
It’s not enough to design to accommodate diverse users of a space or even to include them in the design process. Building a truly inclusive workplace requires bringing diverse voices into the planning and programming process. And these voices should come from across the organization, not just the leadership team.
“If you want to support diversity in your credit union’s workplace, start with diverse voices from the very beginning of the project,” says Jenny Bengeult, design director at Momentum.
Involving more people in the strategic and programming stage helps the credit union set goals for the workplace that truly recognize the culture and diversity of the workforce. This strategy delivers better results because it ensures that the goals the design team is delivering on align with the people who will be using the space.
This is done in the form of employee focus groups at the very beginning of a project, along with departmental surveys and analysis from our workplace data partner Leesman.
Things to Consider
Many aspects of a workplace design can create a sense of otherness or discomfort.
Temperature. Take, for example, the fact that most offices operate at a temperature most comfortable for men, while women often bring blankets or space heaters to work. Or how open office layouts are excellent for collaborative tasks, but those with noise sensitivity, attention disorders, or whose job function includes a lot of solo focus work will suffer without the opportunity to choose a more private workspace.
Executive office placement. There’s also an interesting phenomenon where top-down workplace designs often place executives in corner offices or on their own floor, separated from the rest of the organization. But many of our clients, such as 3Rivers Federal Credit Union, break this mold by placing executive teams in and amongst their teams. At 3Rivers FCU, the executives work in the center of the workplace and are visible and accessible to employees. This design choice creates a better sense of equality, and interactions between executive teams and typically more diverse lower ranks can accelerate diversity in senior roles at a credit union.
Art and culture. Think about the culture of a workplace as well. When you walk through an office, does it feel like a reflection of the people who work there? We see a move away from corporate artwork and toward more personalized decoration of workplaces featuring artwork from staff and their families as well as members of the community. Verity Credit Union does an excellent job with this in its branches, which effectively function as community art galleries.
Break rooms. There’s also an interesting and unexpected example of inclusivity in the physical workplace that Dr. Oyedeji identified in the paper she authored for Filene, and that’s the employee break rooms. A traditional American lunch is a cold meal, such as a sandwich or salad. Because of this, break rooms are designed with minimal ventilation and exhaust.
But many employees don’t fit this mold, and their food of choice for lunch may be hot and aromatic such as curry or spicy fried dishes warmed in the microwave. Without adequate ventilation, the first time they prepare lunch in an office can be embarrassing as they receive comments about the smell of their food. This is the part of Filene’s report that resonated most with my wife, a first-generation Korean immigrant who experienced this sense of otherness firsthand.
What this all boils down to is that developing a workplace strategy and designing a physical workplace that truly supports the people who use it is a learning experience.
If we want people to bring their whole selves to work, to be comfortable in the workplace, and ultimately bring a diverse array of perspectives that can make a credit union more innovative and better at solving problems, we need to ensure that their voices are heard throughout the organization and at every stage of a workplace project.
Jay Speidell is marketing manager at CUES Supplier member Momentum, Seattle, a strategic design-build partner that takes a people-centric approach to helping credit unions across the nation thrive.





